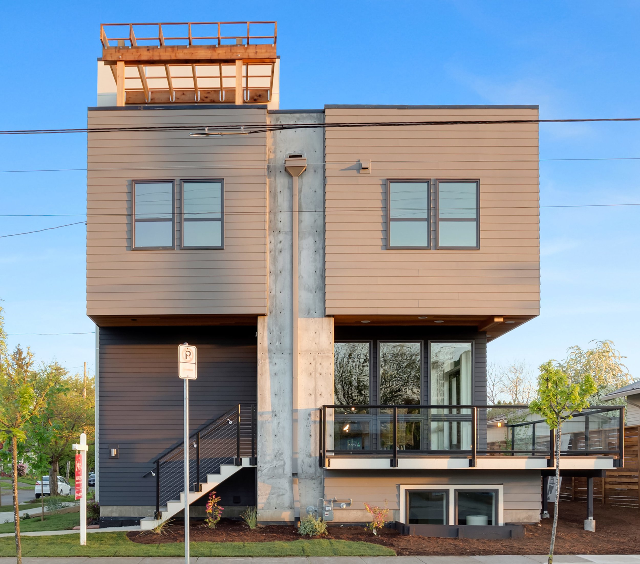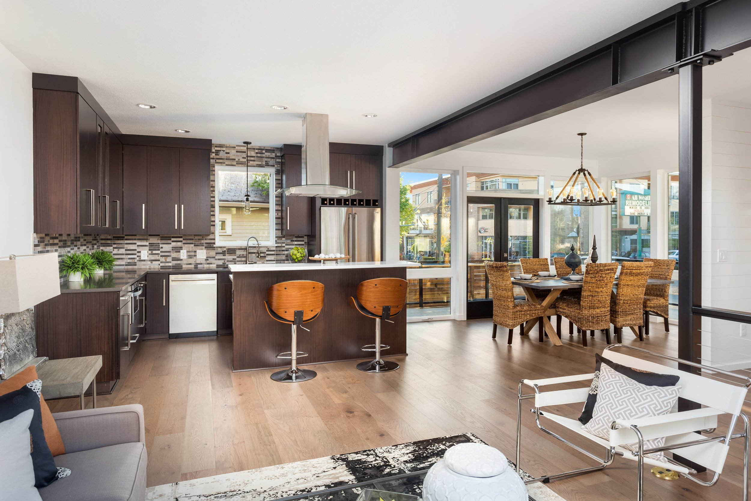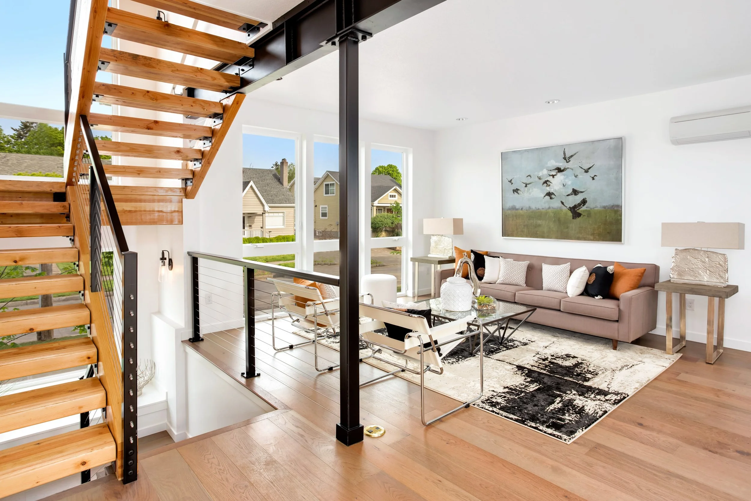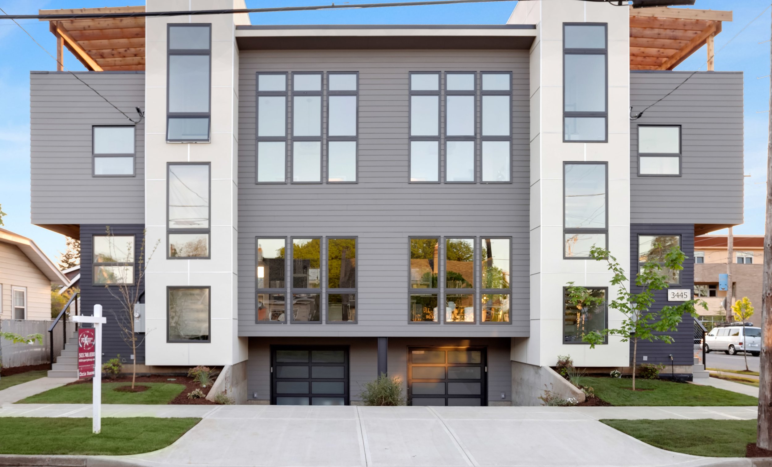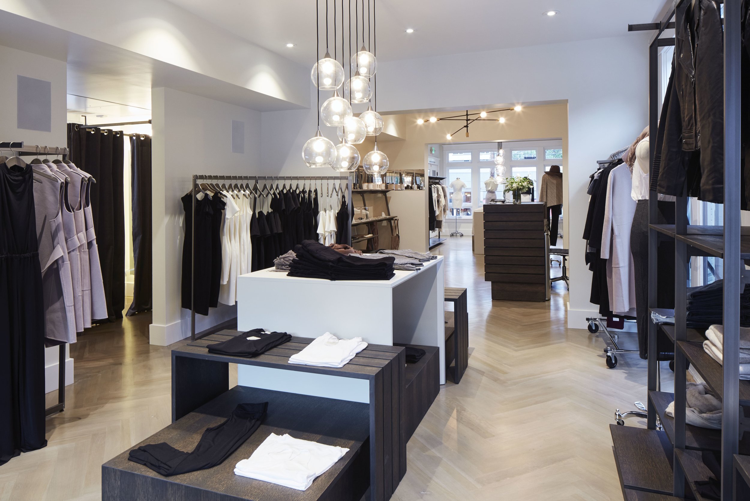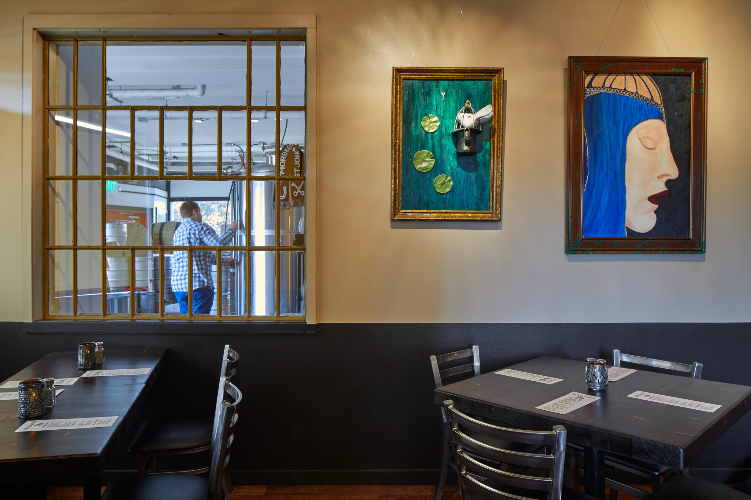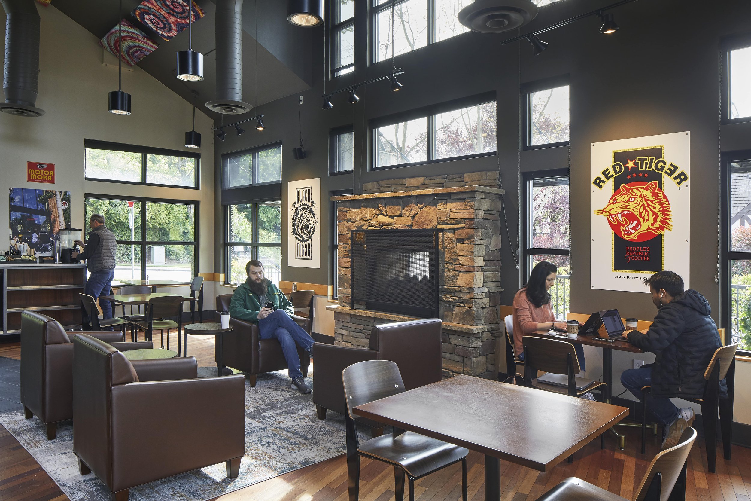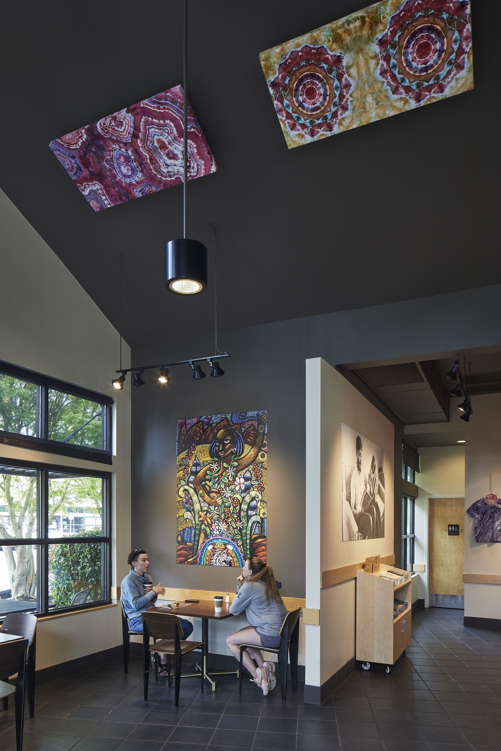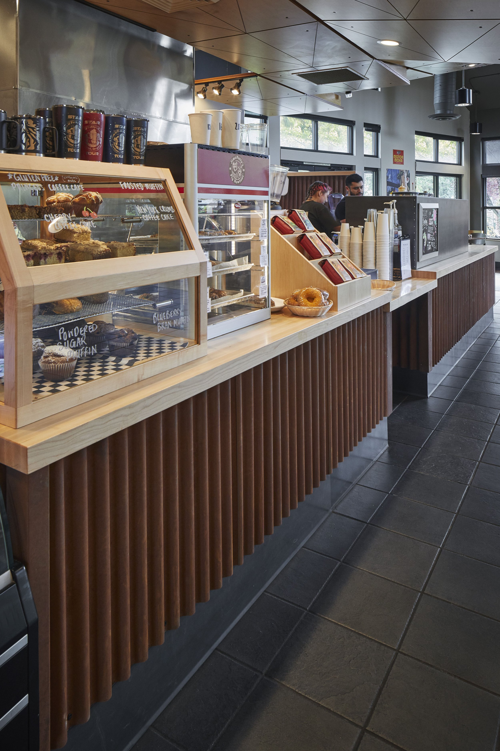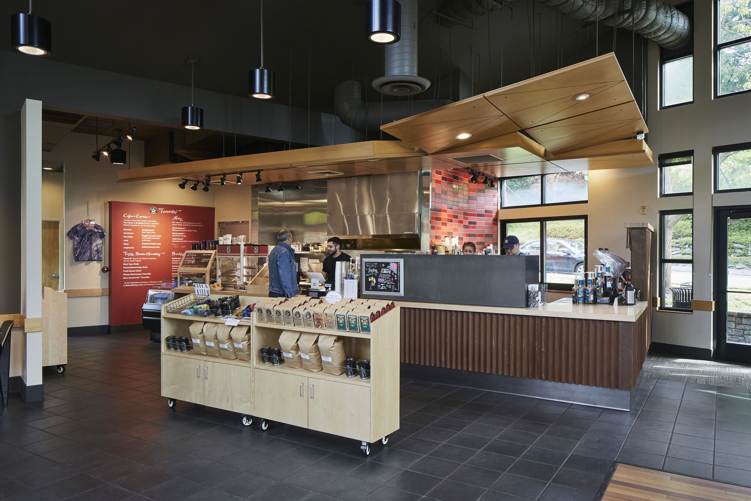Projects
Projects
Todd Lasher Architect is an architecture firm located in the Overlook neighborhood of Portland, Oregon specializing in design of residential, commercial, public, and institutional sites.
NE Fremont (Portland, OR)
These two 2220 sf townhouses are built on a tight corner lot with an emphasis on an open floor plan with covered outdoor areas.
Laughing Planet (Various Locations)
For this repeat client we elevate banal materials in playful, unexpected ways while creating fun, comfortable dining areas for neighbors to meet.
Foundation (Portland, OR)
The owners set up a philanthopic clothing store with profits dedicated to rotating charitable organizations. The building was fully updated inside while keeping its exterior historic charm.
Function (Portland, OR)
This event space was designed with folding wall mounted tables and stacking chairs for maximum flexibility. The patio affords space for dinners and events.
Spielman Bagels (Portland, OR)
This 750 sf retail space in Multnomah Village houses an intimate bagel cafe. The acoustic sculptural ceiling feature helps lower the scale of the space while creating a cozy ambiance. The wall-sized photo mural is a nod to the trolley car history of the Village.
Arrowood (Portland, OR)
This is the second generation of remodel for us at this location. A major remodel ten years ago converted a Chinese restaurant into a brewery and eatery. This go around, we remodeled the bar with added shelving and created a server’s station of Apple-plyood with the Arrowood logo carved into the sides. The new space is filled with artwork, intimate booths and warm lighting.
Jim and Patty's Cafe (Portland, OR)
We converted the existing retail space into a coffee shop specializing in tasty baked goods.
The design incorporated Patty's funky aesthetic with tie-dye cotton tee-covered acoustic panels and displays for their classic mugs. The fireplace and comfortable seating create a comfortable gathering space for the neighborhood.

