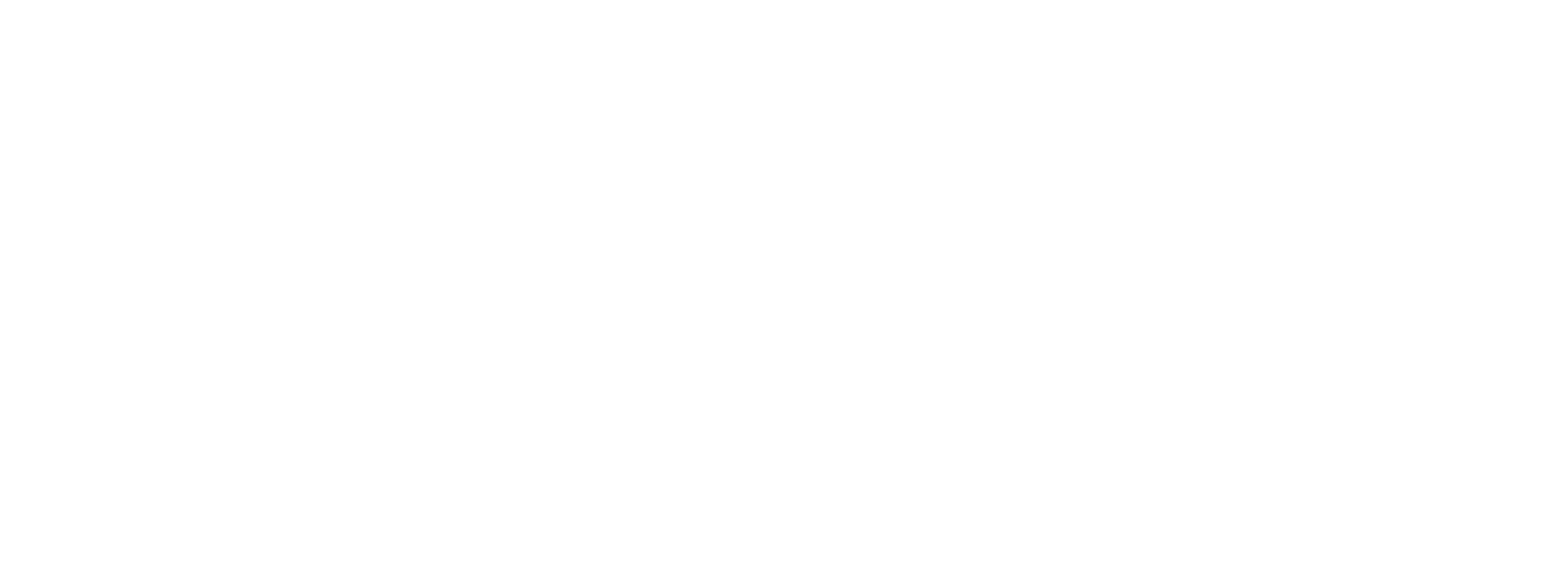Process
— Process
The Design Process
Schematic Design (1 to 2 months):
The co-creative process begins. This is the time when we listen. You bring in a napkin sketch, a three-ring binder, magazine clippings, your ideas... together, we’ll begin to lay out the spaces and get a feel for the overall look of your home or business. At the end of this process you’ll have to-scale floor plans, sections and elevations ready for preliminary estimates from contractors.
Design Development (2 weeks to 1 month):
We’ll further develop your initial design, and create framing plans for review by a structural engineer.
Construction Process
Construction Drawings (2 weeks to 1 month):
At the end of this phase, you’ll have a set of working drawings supported by the engineer’s calculations. These drawings are submitted to contractors for final bids, permits and will be used as the guideline for construction.
Construction Administration (duration of project):
We represent you throughout this final phase. We’ll help you choose a contractor, can help with the permit, hold onsite meetings and phone calls with you, the contractor (or both) making sure your construction runs as smoothly as possible.
